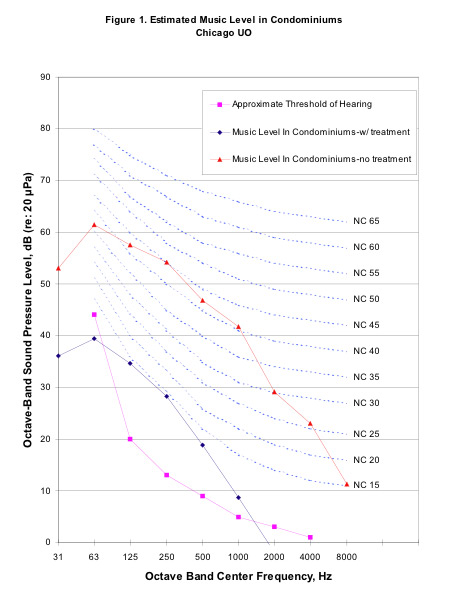Introduction
DCC visited the UO location in Chicago, located at 1521 North Milwaukee Avenue, on March 17, 2005. The purpose of the site visit was to get a feel for what sound isolation treatments will be required for residential condominiums located on the third floor above the UO space. I believe that this particular situation has more stringent acoustical requirements than those that we have worked on to date, because of the potential for sleep disturbance. In addition, NC criterion for residential units is lower (NC 25-35) than for offices (NC 30-40), for example.
While at the site, I attempted to measure the Noise Reduction (NR) of the existing floor/ceiling partition, but the data is invalid due to the fact that there were large gaping holes in the floor as well as open stairwells and elevator shaft that allowed sound from the loudspeaker source to influence the measurements.
Preliminary Sound Isolation Treatment Options
Ideally, the treatment for the third floor would be to pour a concrete slab and install a resiliently supported ceiling below. This type of treatment would provide a high NR, which will be needed to insure minimal sound intrusion from UO-generated music. I understand that the structure cannot support a concrete slab, so this treatment option is not possible.
A lower performance treatment option would be to suspend a 1 1/2" thick dense plaster ceiling with resilient ceiling hangers (such as manufactured by Mason Industries) with a 16" clear airspace between the wood floor and plaster. Half of that airspace (i.e., 8") should be filled with loosely packed fiberglass batting. My calculations assume that the plaster would be 13 lb/ft^2 in surface weight, so you would have the option of replacing the plaster with Gypsum Wall Board, as long as the total weight stays the same. Figure 1 shows estimated sound levels in the condominiums from UO-generated music (using Fanueil Hall data) with no treatment versus the suspended ceiling treatment.

Figure 1 shows that without treatment, music from the UO space would be at NC 45 and very audible. With the treatment, music would be at NC 15, which is a very large improvement, but the music could still be audible at that level. Please note that NC criteria are generally used for steady HVAC noise, not music. Therefore, meeting the residential NC criterion of 25 in this case works for HVAC noise, but may not for music. Another uncertain variable here is the ambient noise in the condominiums on the third floor. If there is moderate HVAC noise (example of ambient noise source on the 3rd floor), that could provide enough masking to render the music spectrum in Figure 1 inaudible. However, this data indicates that even with this treatment installed, there is a chance that UO would have to turn down the music to guarantee inaudibility of sound for all residents on the third floor.
As the design of this space progresses, please keep in mind that there are several possible sound paths to the third floor that will have to be dealt with. Those paths include the elevator shaft, stairwells, and the roof at the second floor level.