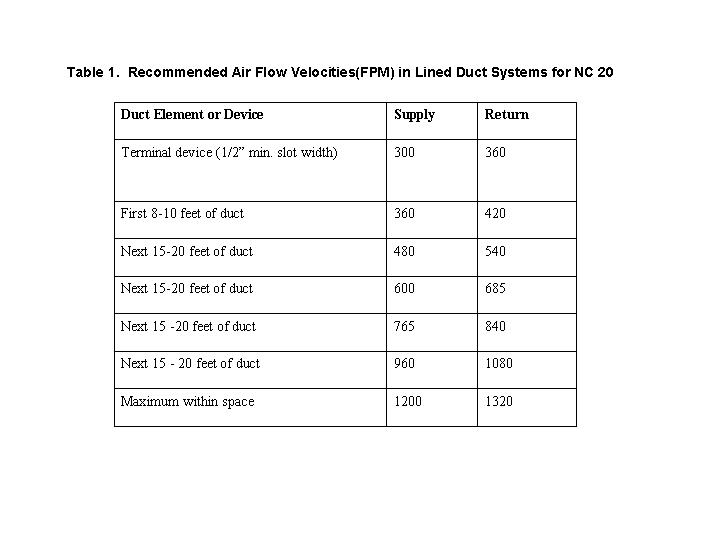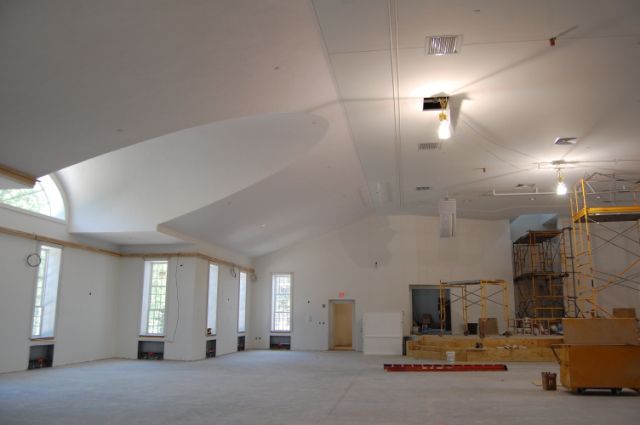
Introduction
The following summarizes acoustical analyses performed by David Coate Consulting (DCC) in support of the South Shore Baptist Church expansion project in Hingham, Massachusetts.
DCC analyzed the following
• Room acoustics of the new sanctuary
• Transfer of sound between the sanctuary and spaces below
• Propagation of sound from rooftop HVAC units to nearby neighbors
• Transfer of sound from rooftop HVAC units into the lobby/sanctuary
• Vibration-induced sound from the rooftop HVAC units into the lobby/sanctuary
• Airflow sound through ducts into the sanctuary
Room Acoustics of the New Sanctuary
There are a number of acoustical metrics used to describe room acoustics. One of the most important metrics is the Reverberation Time (RT60), or time it takes for sound to decay by 60 dB. Speech intelligibility decreases with increasing RT60. Church sanctuaries exclusively with organ or choir music are typically designed to have moderately long reverberation time. Evangelical churches with sound systems and any type of percussive musical instruments (such as drums) typically are designed with reverberation times in the 1.0 to 1.5 second range.
Room acoustics/ray tracing software was used to model the proposed sanctuary. Various architectural finishes may be auditioned in the software in order to calculate RT60 as well as numerous other metrics. Untreated, this room would have an RT60 of 2.4 seconds in the mid to low mid frequencies which would sound “muddy” and would cause moderate speech intelligibility problems particularly in the back of the sanctuary. Figure 1 shows an acoustics ray tracing analysis of the space using the room acoustics software.
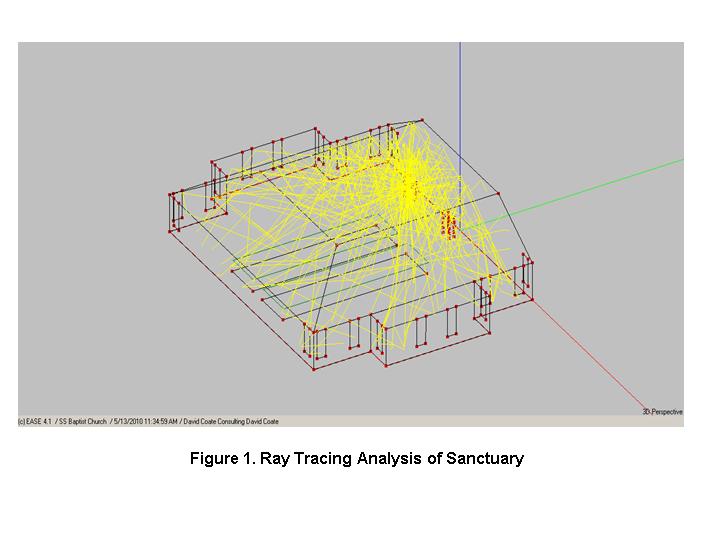
The most important surface to treat in this space is the rear sloped ceiling. Untreated this would cause late reflections to be directed to the congregation and contribute to excessive reverberation, poor imaging, and speech intelligibility issues.
DCC analyzed several acoustical treatment options to reduce reverberation time and improve overall speech intelligibility. Untreated, the room would have a large “peak” at 250 Hz which would be described as a “muddy’ sound. For most situations, diaphragmatic panel absorbers consisting of an airspace, fiberglass batt, and a relatively thin outer layer consisting of perforated metal, fire-rated fabric, etc., would be employed to reduce low mid-frequency reverberation without affecting the high frequencies. In this case, however, those types of treatments have been ruled out due to aesthetic considerations.
A compromise solution would be the application of a spray on acoustical plaster (SonoKrete) on portions of the ceiling and rear wall. These treatments do have some low-mid frequency performance, which increases with increasing treatment thickness. A trade off exists between the size of area of treatment coverage versus too much absorption in the high frequencies. In other words, the 250 Hz issue could be dealt with via treating large surface areas but also at the expense of the high frequencies.
The recommended treatment would be the application of ¾” SonoKrete on the sloped ceiling portions (side and rear sloped ceilings) as well as the rear vertical wall. The upper non-sloped portion of the ceiling would be untreated in order to allow some high frequency reflections from part of the ceiling. These absorption treatments should reduce the RT60 to a level within the acceptable range for churches. Treating the sloped portions of the ceiling as well as the rear wall is important in order to avoid late reflections which can cause poor imaging. The vaulted ceiling areas leading to windows should also be treated with SonoKrete. Curved surfaces are usually problematic due to focusing effects and the absorption treatment will help alleviate that issue.
Figure 2 shows the improved RT60 due to these acoustical treatments. The RT60 would fall into the 1.2 to 1.7 second range in the mid-frequencies. This analysis accounts for the sound absorption of people in the pews, fully occupied. The RT60 values would be higher than these assuming the room was unoccupied. The magenta and yellow curves show published acceptable high and low ranges of the RT60 for music. Also please note that the maximum recommended RT60for speech is 1.2 seconds. This highlights the fact that there will always be a compromise in acoustics between speech and music. The light blue curve in Figure 2 is the measured RT60 of the unoccupied existing sanctuary. This curve would be lower due to sound absorption of people.
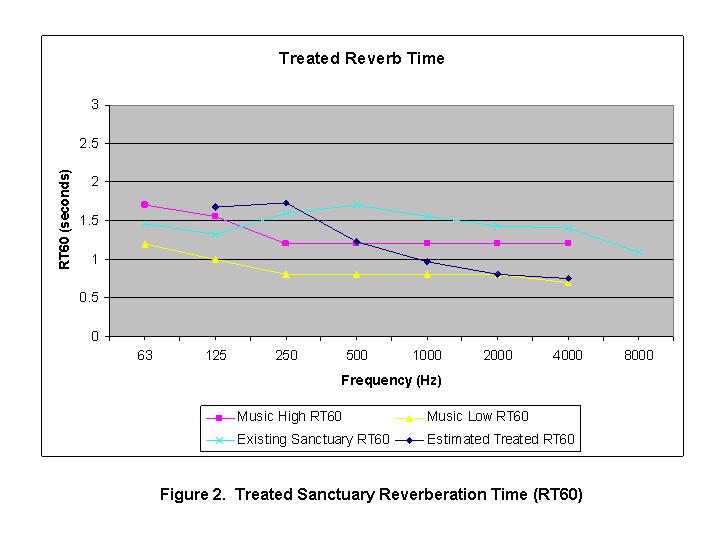
In summary, the proposed acoustical treatments in the new sanctuary would result in a RT60 which would fall reasonably well within acceptable criteria as well as be somewhat comparable to the existing sanctuary.
Please note that with any computer modeling of the RT60, there is some tolerance in the predictions because of variations between the performance of the actual architectural finishes/structure versus assumed performance. Consequently, it would be very beneficial to test the actual RT60 of the new sanctuary in the final stages of interior finishing. Depending on the timing, it may be possible to slightly adjust modeling/treatments on the basis of such testing.
Sound Isolation Between Sanctuary and Classrooms Below
DCC estimated the noise level of children’s activity in the Sanctuary, emanating from the classrooms below. Assuming a 4” concrete slab (and not including the planned 2 ½” lightweight concrete on top of the slab), and a sample spectrum of a child shouting, results in the spectrum shown in Figure 3. This spectrum is at NC25 which should be suitably low for the sanctuary. Sounds generated upstairs may occasionally be audible downstairs, and vice versa. This assumes that loud amplified music will not take place in the sanctuary.
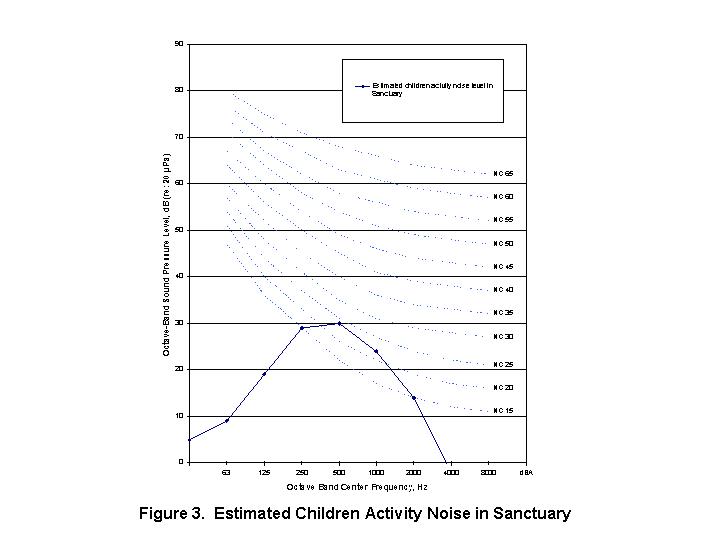
Rooftop HVAC Units- Outdoor Sound
Based on manufacturer sound power level data, and assuming all RTU units were operating simultaneously, the sound pressure level would be approximately 57 dBA at a distance of 104 feet (the distance to the nearest residential property line to the north). This value is substantially higher than the allowable 45 dBA level at nighttime.
However, I understand that there are a number of factors which may affect this issue. These factors include 1) greater distances to other residences, 2) roof parapet which was not included in the analysis which may provide additional shielding, and 3) these units may not be in operation at night, particularly all at the same time.
Rooftop HVAC Units- Indoor Sound/Vibration
Airborne Sound
The HVAC units could also be noticeably audible in the lobby and possibly the sanctuary due to airborne sound if the ceiling/roof partition did not have sufficient mass/decoupling. Assuming 1/8” steel decking and a 5/8” GWB ceiling in the lobby separating the RTU’s from the lobby results in the spectrum shown in Figure 4. This noise level is at NC 30 which is well below recommended NC 40 for lobbies.
This analysis does not include the 6’ airspace separating the steel deck and lobby ceiling. This large airspace will provide substantial additional attenuation. I would recommend that a significant layer of loose fiberglass batt be located within this airspace in order to reduce cavity resonances. The cavity should not be completely filled with fiberglass, which in some cases can actually enhance sound transmission.
As discussed, it would be prudent to move the noisiest unit (RTU-1) away from the sanctuary.
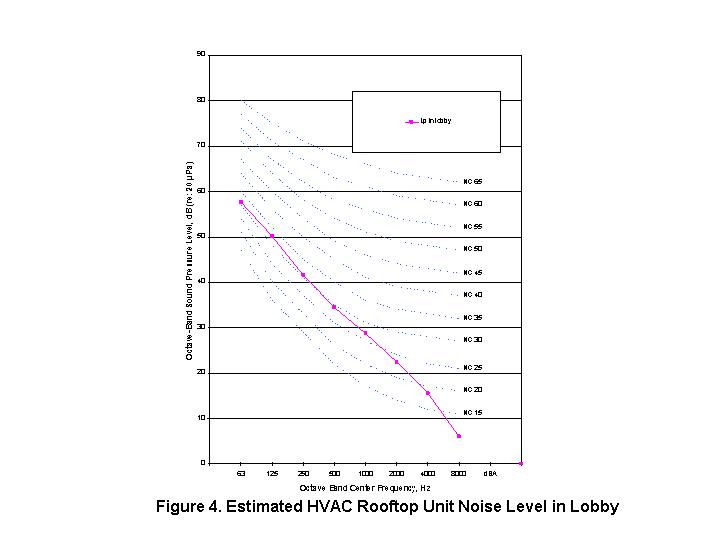
Structure-borne Vibration
Rooftop HVAC units located directly over the lobby potentially could be noticeably audible within the lobby and possibly the sanctuary depending on the magnitude of vibration generated by the units and the amount of vibration isolation between the units and spaces below. This particular transmission mechanism would be caused by vibration, which in turn would cause ceiling surfaces to act like a large loudspeaker, thus producing sound.
Based on RTU horsepower, RPM, and the units being mounted above a non-critical area (the lobby at NC 40), the units can be mounted on a steel frame with spring isolators. The spring isolators should have a static deflection of 1” for a 30 foot floor span, 2” for a 40 foot floor span, and 3” for a 50 foot floor span.
HVAC Airflow Noise (Sanctuary)
I recommend a maximum background noise goal of NC20 for the sanctuary. This value may not be realistic given the penetration of environmental sounds (including vehicular noise) through the windows. However, if HVAC noise is very noticeable, it can be quite distracting during worship services. The mechanical systems should be designed to meet this NC 20 noise goal. Sound attenuating treatments, such as silencers and acoustical duct lining, may be necessary. Ducts should be sized to meet the recommended flow velocities indicated in Table 1. These values are based on the use of lined duct. If unlined duct is used, the flow velocities should be decreased by 20%.
