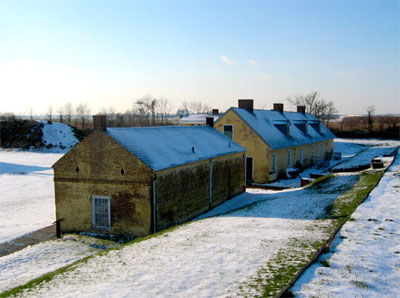 This report summarizes Noise Level Reduction (NLR) testing and subsequent analysis
conducted by David Coate Consulting (DCC) on October 3, 2005 at Fort Mifflin in Philadelphia,
Pennsylvania. Fort Mifflin was constructed during the Revolutionary War and its buildings are
used for tours and lectures about the history of the Fort. Since the Fort is located very close
to the Philadelphia International Airport, situated within the 77 Day Night Average Noise Level
(DNL) contour, aircraft noise significantly affects speech and communication within these buildings.
Three buildings in particular, the Restoration Hospital, Soldier's Barracks, and the
Officer's Quarters, were selected for a sound insulation feasibility study.
This report summarizes Noise Level Reduction (NLR) testing and subsequent analysis
conducted by David Coate Consulting (DCC) on October 3, 2005 at Fort Mifflin in Philadelphia,
Pennsylvania. Fort Mifflin was constructed during the Revolutionary War and its buildings are
used for tours and lectures about the history of the Fort. Since the Fort is located very close
to the Philadelphia International Airport, situated within the 77 Day Night Average Noise Level
(DNL) contour, aircraft noise significantly affects speech and communication within these buildings.
Three buildings in particular, the Restoration Hospital, Soldier's Barracks, and the
Officer's Quarters, were selected for a sound insulation feasibility study.
NLR Testing
Using a pink noise source, a high-powered full range sound system, and an octave band analyzer, I measured broadband noise at the exterior and corresponding interior spaces of these buildings. Table 1 shows the results of this test for representative rooms in these buildings.
Table 1: Noise Level Reduction Test Results-Existing Conditions
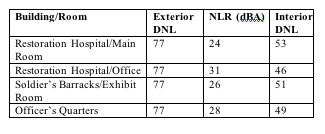
The NLR values shown in Table 1 are modeled results, calibrated by the measurements. In addition, since noise reduction testing is dependent upon the spectrum of sound used for the test, the octave band analyses were adjusted using a reference spectrum of a Boeing 727 aircraft.
The windows in Restoration Hospital include interior storm windows, which result in high existing NLR values, particularly in the office. There are large gaps at the perimeter of the doors in the main room that account for the relatively poor NLR in that room.
The windows in the Soldier's Barracks and Officer's Quarters do not include storms. Many of the rooms in the Soldier's Barracks and Officer's Quarters have vestibules, which normally would provide substantial attenuation of sound, but in many cases the outer door has large gaps at the perimeter which allows significant amounts of sound energy to enter the rooms.
All three buildings are constructed of masonry, which is an excellent material for sound isolation. However, the entire building envelope including potential paths through windows and doors, must be uniformly robust in order to achieve sound isolation to meet FAA requirements. The FAA requires that sound isolation treatments must reduce interior noise levels to 45 DNL or lower with a minimum 5 dBA NLR improvement.
Acoustical Modeling
The goal of the acoustical modeling is to predict existing conditions NLR and future conditions (i.e., with treatments installed) NLR (or NR for short). The acoustical modeling takes into account wall, window, and door construction, room dimensions and calculated acoustical absorption within the room. The acoustical modeling showed reasonable agreement between predictions and measurements.
Acoustical Treatment Recommendations
Acoustical treatment recommendations are discussed below for each of the buildings listed in Table 1. This discussion is not intended to comprehensively address all treatment issues for each house, but instead focuses on the most important acoustical issues for each particular building.
Restoration Hospital/Main Room
The predominant acoustical path into this room is currently through the doors, caused by the large gaps around the perimeter of the doors. Consequently, the primary recommended treatment in this room would be to replace the existing exterior door with a new 1-3/4" tight fitting door and replace the existing screen door with a 1-3/4" tight fitting door with a 9" airspace between the doors. In addition to this treatment, three optional window treatments were evaluated:
- Option 1: Install a new single glazed double hung window with a new interior glazed window with a 7" airspace.
- Option 2: Install a new insulated glass double hung window with a new interior glazed window with a 7" airspace.
- Option 3: Install a new 3/4" inch laminated glass double hung window.
Options 1 and 2 are essentially equivalent acoustically, with Option 2 slightly outperforming Option 1 but presented here for its additional energy effectiveness.
Restoration Hospital/Office
Existing interior storm windows in this room already achieve high NLR values. Options 1, 2, and 3 were evaluated for this room. The results of the acoustical modeling for Restoration Hospital are shown in Table 2.
Table 2. Restoration Hospital NLR Improvements with Treatments
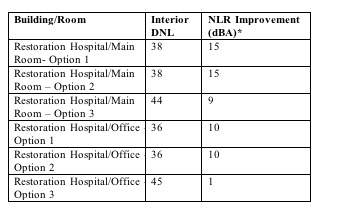
*These results are dependent upon both window and door treatments.
Estimated interior DNL values are at or below FAA's required 45 DNL, and all NLR improvement values are greater than or equal to 5 dBA except in the office where existing interior storms are providing relatively high NLR.
Restoration Hospital Roof
The roof and ceiling structure of the Restoration Hospital appears to be of relatively lightweight construction. The roof construction consists of cedar shingles on nailers spanning between the rafters and the ceiling appears to be 5/8" GWB with approximately 9" inches of fiberglass batt. Using the reference aircraft noise spectrum, and assuming an average depth of attic airspace of 16", DCC estimated the NLR for the existing roof structure to be 39 dBA. This NLR value is only slightly higher than the NLR values associated with facades with treated windows and doors. Consequently, DCC recommends increasing the NLR of the roof structure since it is the primary path of aircraft noise into the building. Adding mass can increase the NLR of the roof. An efficient way to add mass would be to add a 1" layer of plywood on top of the attic joists, completely covering the entire attic.
Soldier's Barracks
Vestibules are incorporated throughout this building. Normally, a vestibule would be an excellent sound isolation technique because of the large airspace between two doors. In this case, however, both doors have significant gaps around the perimeter- especially the exterior door. Since the windows do not have storms, substantial NLR improvements are possible by installing interior storms. However, because of the extensive leakage caused by the doors, and the weak acoustical path provided by the windows, both door and window treatments are needed to achieve FAA noise reduction goals.
Recommended treatments for the Soldier's Barracks include tighter fitting doors by replacing doors, building an additional vestibule, or by gasketing existing doors, and implementing window options 1, 2, or 3. Building an additional vestibule is a consideration here because it may not be possible to gasket the exterior door, and historical/aesthetic considerations may not allow the replacement of the exterior door. Table 3 shows the results of the acoustical modeling for these options.
Table 3. Soldier's Barracks NLR Improvements with Treatments
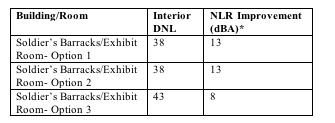
*These results are dependent upon both window and door treatments. Only treating the windows results in a 2 dBA improvement, and only treating the doors results in a 3 dBA improvement.
Options 1, 2, and 3 meet FAA's requirement of a 45 DNL interior noise level and a 5 dBA or greater NLR improvement.
Officer's Quarters
Vestibules are also a feature of this building, but the same problem exists concerning sound leaking through perimeter gaps. Consequently, the same treatments recommended for the Soldier's Barracks are also recommended for this building. Table 4 shows the results of the acoustical modeling for these options.
Table 4. Officer's Quarters NLR Improvements with Treatments
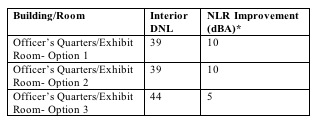
*These results are dependent upon both window and door treatments.
Options 1, 2, and 3 meet FAA's requirement of a 45 DNL interior noise level and a 5 dBA or greater NLR improvement.