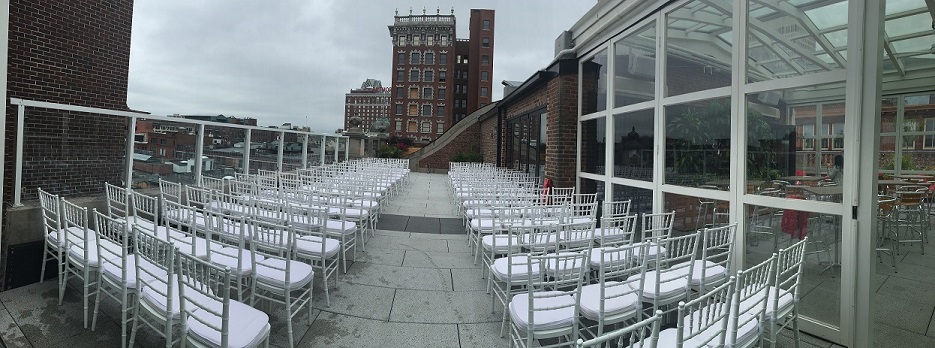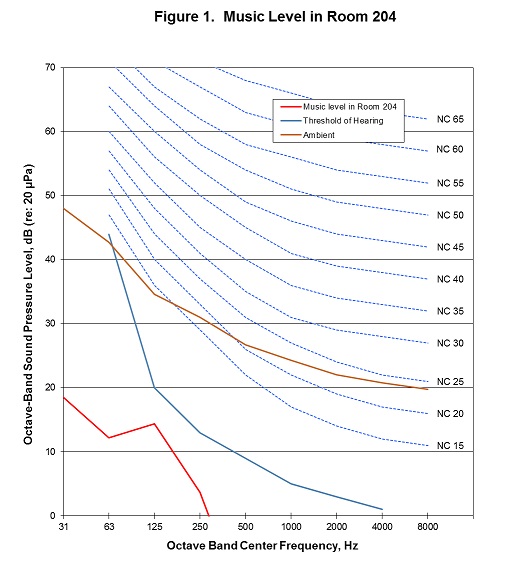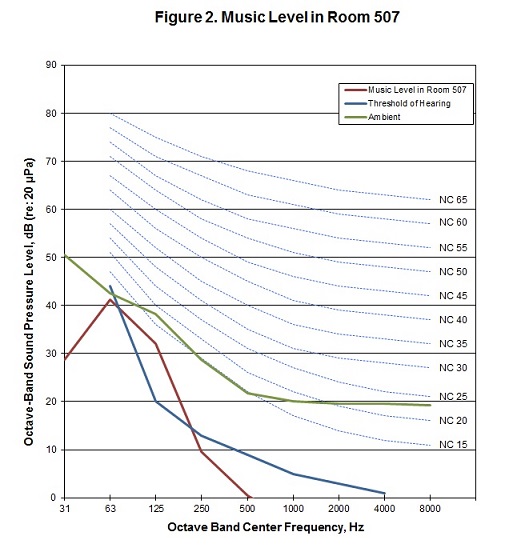
Introduction
David Coate Consulting (DCC) analyzed several acoustical aspects (pertaining to music sound systems) of the Providence G building, located in Providence, Rhode Island.
The study determined the following:
1) Sound Transmission Classification (STC) of the ceiling/floor assembly separating the basement pub from the second floor. Of concern is amplified music played in the pub and potentially penetrating floors above. Measurement of the STC allows a quantitative determination of potential noise impacts on floors above the pub.
2) STC of the ceiling/floor assembly separating the fifth floor from the roof-top restaurant. Of concern is amplified music on the roof penetrating residential units below.
3) Sound levels generated by the roof top restaurant potentially impacting adjacent buildings or areas outside the property line at ground level.
Basement Pub Acoustic Measurements
A high performance test loudspeaker was placed on the floor of the pub (shown in the attached building layout as position 1A) in order to play back pink noise at high sound pressure levels. Pink noise is an acoustic test signal that contains equal acoustic energy in each octave frequency band and is useful for noise level reduction (or transmission loss) tests which can be expressed in terms of STC ratings. It is useful because changes in the frequency content would result only because of the effects of building partitions. Octave frequency band sound measurements were taken near the ceiling of the pub (1B) and above the floor in the event space directly above the loudspeaker (1C). Table 1 shows the results of this test.

The NLR data in Table 1 corresponds to STC 51 . With the pink noise remaining on in the pub, sound measurements were also performed in Room 204 (1D) which is above the event space and directly above the test loudspeaker. Table 2 shows the results of this test.

Since the STC metric is intended to evaluate building partitions and not entire floors, the STC was not calculated for this measurement although it can be seen from the data that the amount of attenuation is significant. Pub music levels and the data in Table 2 can be used to calculate music levels in Room 204. Figure 1 shows the results of this analysis. Pub music was not audible in Room 204 which is evident from Figure 1 since calculated music levels are generally well below measured ambient levels and the threshold of human hearing. Note that music levels are well below NC15 , which is an extremely low noise level much further below NC30 -40 recommended for bedrooms in apartment buildings.


Since the measurement in Room 507 was not taken at the ceiling, the data was normalized to account for the difference in distance from the loudspeaker. The calculated STC value for this test was 72, which is at or near the top end of the range of attenuation possible via building partitions/floor-ceiling assemblies. This high value is likely due to not only a robust ceiling/deck assembly, but also the floating floor system on the roof which provides additional decoupling/mass.
Music levels on the roof were measured and the data in table 3 was used to calculate the music level in Room 507. Figure 2 shows the results of this analysis. In this case, music levels were barely above the threshold of human hearing, but below ambient levels so it is unlikely that music would be audible under these conditions. Depending on the level and frequency content of music-which varies over time- music could be audible at certain times on the fifth floor. The reason for this is because this particular test was above the threshold of hearing but only slightly below ambient levels. Both varying ambient and music levels can affect the audibility of music.
Calculated music levels are below NC15 which is extremely low and much lower than NC30 -40 recommended for bedrooms in apartment buildings.

Sound levels were measured on the roof while music was playing through the restaurant sound system at three locations:
1) Perimeter of the glass wall (3A).
2) Near the edge of the roof (3B).
3) Ground level at the property line (3C).

As shown in Table 4, the music level at the property line at ground level was 58.6 dBA, well below the property lot line limit of 75 dBA and also below the measured ambient level of 60.8 dBA at this location. Ambient noise levels fluctuate because of street traffic and other urban noise sources, which explains why ambient noise levels might be higher than music levels at this location at certain times.
With regard to restaurant sound levels at roof top level at adjacent buildings, the building across the street is approximately 37 feet from the edge of the restaurant rooftop. Using the measured sound level drop-off rate calculated from the data in Table 4, a conservative estimate of levels at the adjacent building would be 70 dBA, below the 75 dBA limit.
Summary
In conclusion, based on music levels set in the pub and the rooftop restaurant, music levels in the closest proximity living spaces are extremely low and far below recommended NC criteria for those spaces. Outdoor sound levels attributable to the rooftop restaurant sound system are below the property line noise limit of 75 dBA both at the ground and at rooftop elevation.